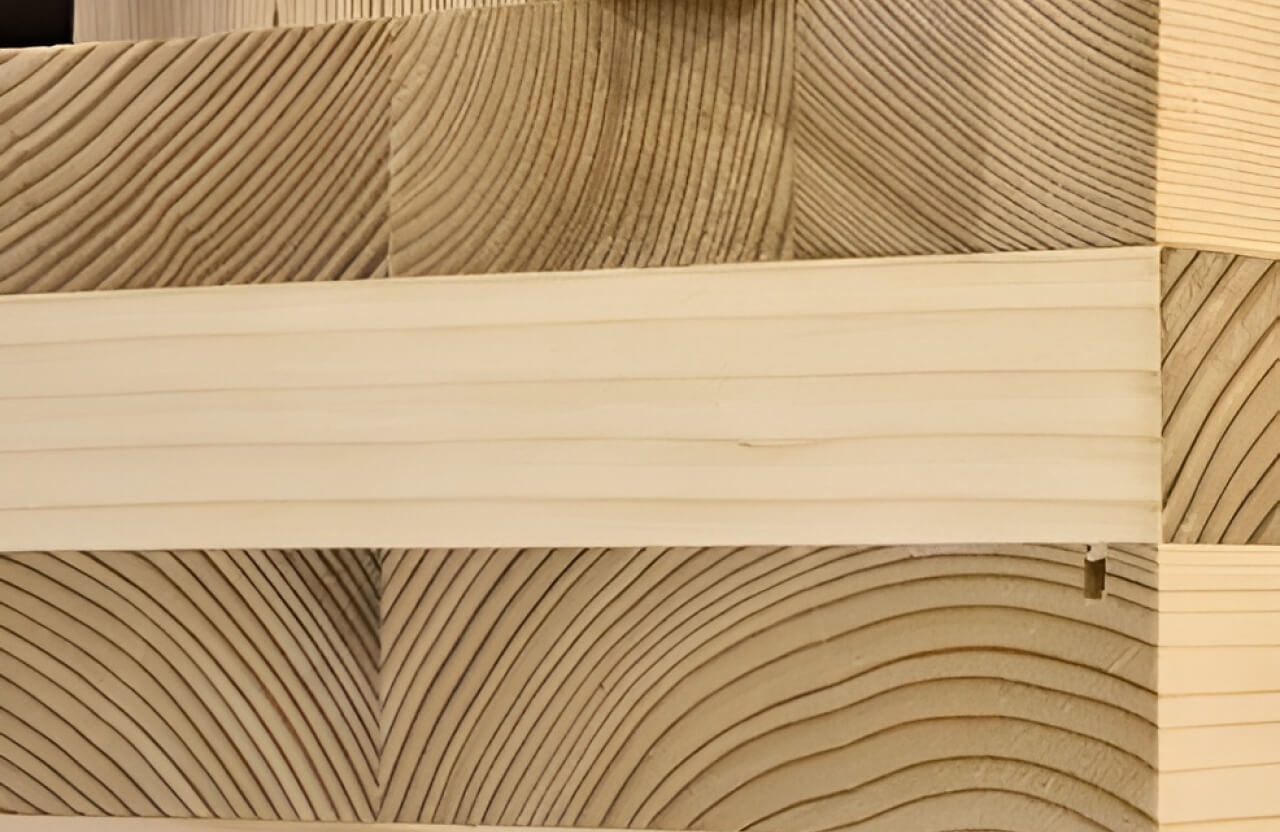CLT Development —
is a development group of companies that united the assets of Sistema PJSFC Corporation in the field of wooden house building.
We perform all stages of construction
CLT-Development implements the entire construction cycle: from architectural concept development and design to CLT-boards production and turnkey construction.


5
4
3
2
1
- Concept development
- Marketing promotion concept
- Business Model
- Sales
- Design
- Master planning and architectural concept development
- Working and design documentation
- Author's supervision
The world's largest vertically integrated timber holding company for the production of CLT boards
DEVELOPMENT
ARCHITECTURE AND PROJECT DESIGN
PRODUCTION
- General contracting organization
- Construction production
- Improvement
- Technical supervision
- Obtaining approvals
Management and technical operation
CONSTRUCTION
MANAGEMENT
01/05
02/05
03/05
04/05
05/05
CLT technology

CROSS
LAMINATED
TIMBER
LAMINATED
TIMBER
Monolithic laminated construction made of wooden lamellas (spruce, pine) glued together in perpendicular direction and laid in layers.
Wooden boards formed in this way can be used for the construction of residential and non-residential buildings.
Wooden boards formed in this way can be used for the construction of residential and non-residential buildings.

CLT-PANEL
This is not wood in our usual sense.
It is a high-tech monolithic structural construction panel made of wood with unique properties.
It is a high-tech monolithic structural construction panel made of wood with unique properties.
Bearing and enclosing elements of buildings, partition walls
Purpose





length up to 16 m
/
width up to 3.6 m
/
thickness 0.1-0.4
from 3 to 9 layers
Cross Layer Arrangement
- High load-bearing capacity,
- No internal stresses/deformations,
- Resistance to compression and tension
Lumber
- Chamber drying (up to 8%)
- Sorted
- Spliced

CLT instead of:
Concrete
Glued timber
Stone and brick masonry
Steel structures
CLT is a modern alternative to many building materials

Unique CLT properties
01
ECONOMY
ECONOMY
- Cleanliness of interior works
- Increased sound insulation
- Energy efficiency
- Lightweight foundation
- No wet processes
- Low logical load
02
ECOLOGICITY
ECOLOGICITY
- Softwood
- 100% renewable resource
- Negative carbon footprint
- Gluing with eco-friendly compound
- Minimal waste during installation
03
SAFETY
SAFETY
- Fire resistance
- Explosion safety
- Seismic resistance
04
ENGINEERING
ENGINEERING
- Favorable microclimate
- More interior space
- Vapor / moisture proof
- Does not let cold in, does not freeze, does not blow through
- Increased sound insulation
- Pest protection
05
ARCHITECTURAL ADAPTABILITY
ARCHITECTURAL ADAPTABILITY
- Any style, layout
- Any interior, exterior finishing technologies
- Any number of floors or complexity of glazing
- Possibility of construction in historical zones
06
DURABILITY
DURABILITY
- Lasts more than 100 years
- Does not rot
- Service life is comparable to concrete or brick
Typical facilities
Facility catalog


Services
At this stage, the functionality of the area, the development process and the placement of the building on the site are calculated. Calculations of project feasibility studies are prepared. General plan and master plan are developed. Transportation and social infrastructure schemes are justified.
Results. Functional zoning of the site, pedestrian flows, master site plan.
Results. Functional zoning of the site, pedestrian flows, master site plan.

MASTER PLAN DEVELOPMENT
ELABORATION OF ARCHITECTURAL CONCEPTS

Directions development of architectural appearance of the object
• The appearance of the object, general parameters, characteristics with reference to the zones on the site are described and justified
• The design of the building facade is described and graphically displayed
• General graphic materials - drawings, schemes, sections, site plan are drawn up
• 3D rendering of the plot and buildings on the site
• Design project
Results. Presentation of architectural concept and design project.
• The appearance of the object, general parameters, characteristics with reference to the zones on the site are described and justified
• The design of the building facade is described and graphically displayed
• General graphic materials - drawings, schemes, sections, site plan are drawn up
• 3D rendering of the plot and buildings on the site
• Design project
Results. Presentation of architectural concept and design project.
DESIGN AND WORKING DOCUMENTATION PLANNING

• Structural solutions
• Information on engineering equipment
• Technological solutions
• Construction organization project
• List of environmental protection works
• Measures to ensure fire safety and access for disabled persons
• Requirements to guarantee the safety of facilities operation
• Estimates for structures construction
Results. Pre-project, design documentation, working documentation, estimates.
• Information on engineering equipment
• Technological solutions
• Construction organization project
• List of environmental protection works
• Measures to ensure fire safety and access for disabled persons
• Requirements to guarantee the safety of facilities operation
• Estimates for structures construction
Results. Pre-project, design documentation, working documentation, estimates.
SPECIAL TECHNICAL CONDITIONS FOR FIRE SAFETY

Scientific and technical support
- Development of special technical conditions for design
- Building verification calculations
- Preparation of mechanical safety solution
MASTER PLANNING, FORMATION OF ARCHITECTURAL CONCEPTS OF THE OBJECT, PROJECT DEVELOPMENT

Services
